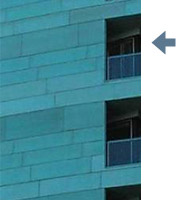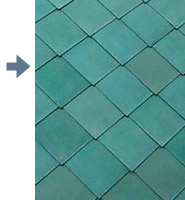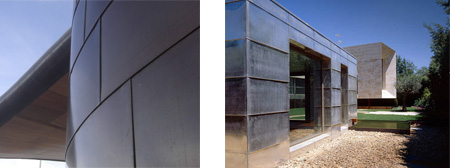 Butt joint
Building in Plaza del Rey, Burgos. Pre-patinated copper facade with butt joints (caption) Characteristics

The butt joint system is also known as the scale system. It is maybe the most flexible of the systems as its joint bends easily and adapts to complex shapes. It can be used on roofs but with slopes over 25º. This is a system that covers the facade by crimping individual sheets of metal (called 'scales') together on site to form a sealed joint with hidden fastenings. It is fitted from the bottom up. 

As opposed to the seam for facades, in this system the joint is the same along the whole perimeter of each metal sheet, creating equal lines in both directions. The installation direction for the scales is usually horizontal but it can also be vertical or at 45º. It can also be at a specific angle if required by the project. The joints impress very fine lines on the facade. These joints appear every half metre more or less in one direction and in the other direction they can appear every half metre up to every 2 metres or more depending on the chosen aesthetics for the facade. The exploded view can include aligned or layered scales, creating several design possibilities for the architect. To order the facade correctly, it is very important for the joints to coincide with the woodwork location or with other openings in the facade. Please ask Quinta Metálica for more advice on facade modulation. It is possible to combine different heights of plates to create more interest on the facade. Please contact Quinta Metálica so we can show you the options available for each material. 
Detached house in Carvajal de la Legua, León. Butt joint facade As far as any technicalities are concerned, maximum care ensures a perfect facade. These technicalities let the metal dilate in response to their every day thermal changes. This, even on the facade, continues to be essential to make sure the panelling lasts a long time. Quinta Metálica uses the same technical details developed and tested in countries such as Germany, Belgium, France and England to guarantee that facades can dilate without any problems. Butt joint diagram on ventilated facade: 
Layered scales give the curved facade movement
Scales aligned vertically (caption)
Request for information
For technical consultancy on your project, please contact Quinta Metalica and we will be happy to help you.
Up Documents
|
© Quinta Metálica · c. Juan Bautista Escudero 273· Córdoba· 14014 Córdoba
Tel.: 91 896 1898· arquitectura@quintametalica.com
Legal Advice
 Ficha sistema junta plana para fachadas (500.79 kB)
Ficha sistema junta plana para fachadas (500.79 kB)